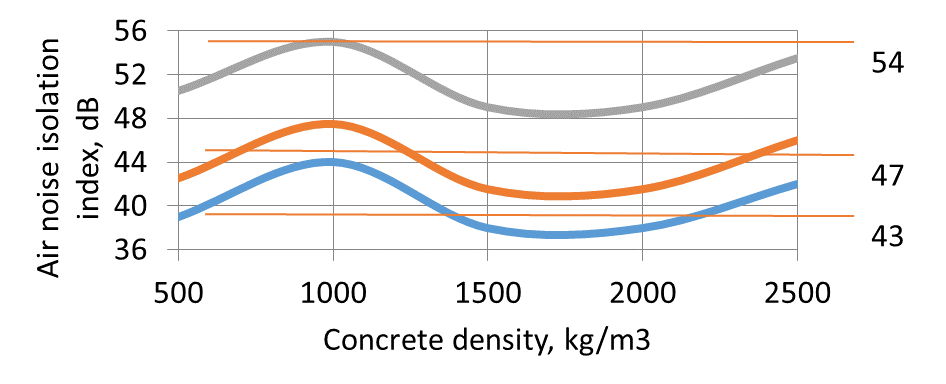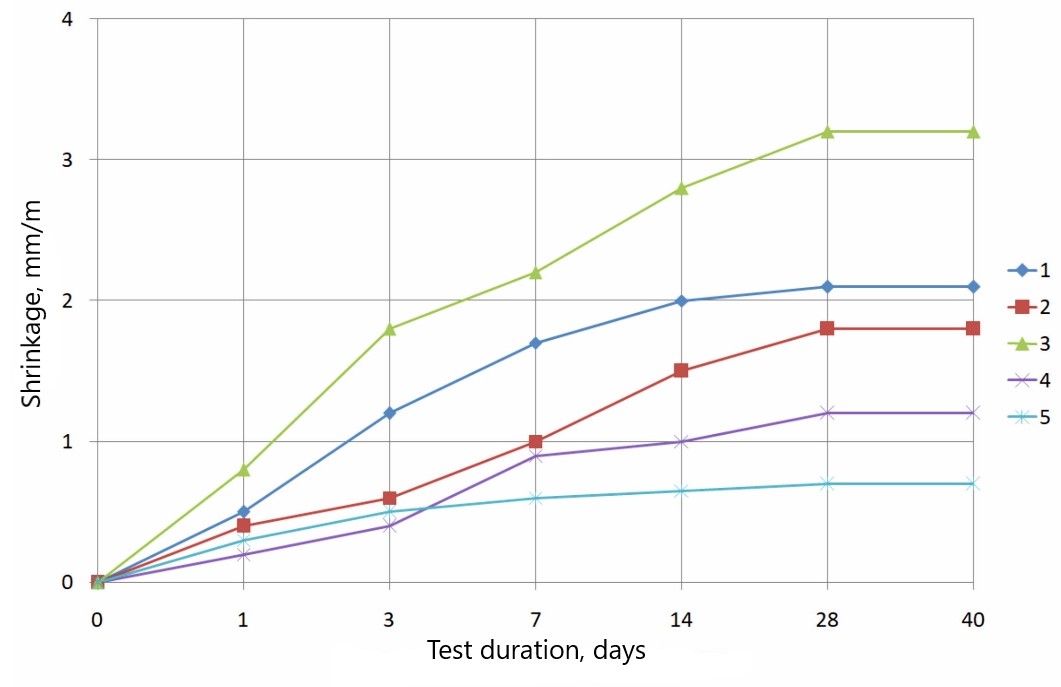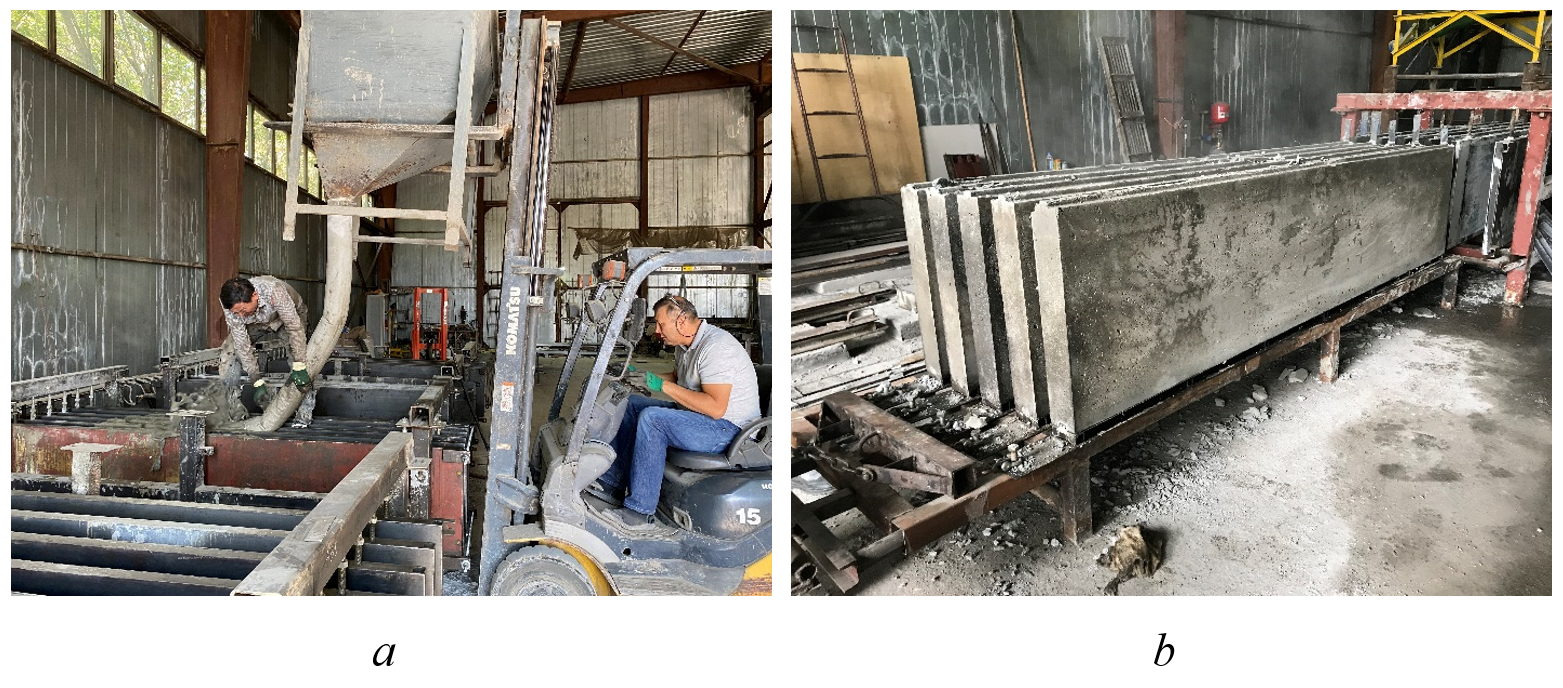PANELS FOR PARTITIONS MADE OF LIGHTWEIGHT CONCRETE WITH THE ADDITION OF EXPANDED POLYSTYRENE
PANELS FOR PARTITIONS MADE OF LIGHTWEIGHT CONCRETE WITH THE ADDITION OF EXPANDED POLYSTYRENE
Abstract
The article presents the results of research on the development of the composition and production technology for producing panels for the construction of internal non-load-bearing partitions made of lightweight concrete with the addition of polystyrene foam. The introduction of 20% polystyrene foam grains into the concrete composition reduces shrinkage to 0.6 mm/m, which guarantees that cracks will not appear in the panels after they are formed and used. A distinctive feature of the panels is their dimensions (2800x600x100 mm), but mainly the density of concrete (900 kg/m3), at which the wall provides maximum sound insulation value. The panels are installed manually using improvised mechanisms.
1. Introduction
Intensive construction of residential buildings and structures has been ongoing in the Republic of Kazakhstan for many years. Large volumes of construction are due: on the one hand, to the population’s need to improve living conditions, and on the other hand, to the migration of rural residents to cities. Multi-storey residential buildings are a frame structure made of reinforced concrete, the external walls are assembled from cellular concrete blocks. To ensure the required thermal insulation, a ventilated facade structure is additionally installed, in which basalt slabs are used as a heat insulator, and slabs made of various materials are used as a finishing layer.
The internal elements of residential buildings are interior and inter-apartment partitions, which, among other conditions, are subject to increased requirements for sound insulation. Thus, according to the building codes of Kazakhstan (SP RK 2.04-105-2012. Design of sound insulation of enclosing structures of residential and public buildings), the permissible level of the sound insulation index for interior partitions in houses of category A must be at least 43 dB, in houses of categories B and C – not less than 41 dB, partitions between the bathroom and the room of one apartment 47 dB; for inter-apartment partitions in houses of categories A, B and C – 54, 52 and 50 dB, respectively (Table 1).
Table 1 - Standard values of airborne noise insulation indices by internal enclosing structures Rw and reduced impact noise level indices Lnw for premises for various purposes
Name and location of the enclosing structure | Rw, dB |
1 | 2 |
Residential buildings | |
8 Walls and partitions between apartments, between apartment premises and staircases, halls, corridors, lobbies: | |
- in houses of category A | 54 |
- in houses of category B | 52 |
- in houses of category B | 50 |
11 Partitions between rooms, between the kitchen and the room in the apartment: | |
- in houses of category A | 43 |
- in houses of categories B and C | 41 |
12 Partitions between the bathroom and the room of one apartment | 47 |
Note: excerpt
In the Republic of Kazakhstan, the categories of houses are deciphered as follows: A – houses with highly comfortable living conditions, B – houses with comfortable living conditions, C – houses with maximum permissible noise levels.
In Germany, the value of the airborne noise insulation index by internal enclosing structures is accepted as 53 dB, regardless of the category of the house.
The article notes that customers and builders, trying to attract home buyers with large apartment areas, amenities, proximity to transport communications and at the same time trying to reduce construction costs, often “forget” about acoustic comfort. Because of this, partitions and inter-apartment walls have an insufficient airborne noise insulation index; ceilings do not provide sufficient insulation from impact noise; monolithic structures create favorable conditions for the propagation of structural noise. As a result, in residential premises of multi-storey buildings, sanitary standards for permissible noise are often not observed, which adversely affects public health , .
In the construction in Kazakhstan, partitions are made from piece materials, in particular from splitter and gas-foam blocks, which does not meet the requirements of modern construction technology due to low productivity, the use of a significant number of highly qualified workers, and the partitions themselves do not in all cases provide the required level of sound insulation in the premises. In particular, partitions from blocks are made of smaller thickness, at which the required level of sound insulation is not achieved. In addition, partitions mounted from piece materials are not recommended due to seismic safety conditions, according to the conditions of which non-load-bearing partitions are preferably made of lightweight panels.
2. Main Results

Figure 1 - Relationship between concrete density and airborne noise insulation index
Note: concrete thickness; mm: 1 – 80; 2 – 100; 3 – 140 mm
Table 2 presents calculated data on the relationship between the airborne noise insulation index and the thickness of the partition at a concrete density of 900 kg/m3, and in Table 3 - at a concrete density of 900 kg/m3.
Table 2 - Effect of the thickness of foam concrete with a density of 900 kg/m3 on the airborne noise insulation index
Airborne noise insulation index, dB, with concrete thickness, cm | ||||
8 | 10 | 12 | 14 | 16 |
43,9 | 47,5 | 50,4 | 53,2 | 55,1 |
Table 3 - Relationship between the thickness of aerated concrete with a density of 500 kg/m3 and the airborne noise insulation index
Airborne noise insulation index, dB, with concrete thickness, cm | ||||||
8 | 10 | 12 | 14 | 16 | 20 | 21 |
39,2 | 42,8 | 45,5 | 48,2 | 50,3 | 53,9 | 54,7 |
From the presented data it is clear that when using panels with a concrete density of 900 kg/m3, the thickness of the partition can be only 8 cm, and from aerated blocks with a density of 500 kg/m3 - 12 cm, that is, 1.5 times more with the required sound insulation index value of 43 dB.
In frame-monolithic construction, it is impossible to use a crane to install internal partitions, so the installation of walls from small-piece elements has become widespread, in particular, brickwork, hollow concrete blocks, gas and foam blocks, as well as the installation of plasterboard sheets. At the same time, a certain volume of partitions is made from panels based on lightweight concrete, mainly expanded clay concrete and polystyrene concrete. To be installed manually, the panels are made 60 cm long and wide to the height of the room (280-300 cm). The use of aggregates reduces the economic efficiency of the panels, since they fill 100% of the concrete volume. In addition, a large number of polystyrene granules increases the flammability of concrete and poses a certain danger if a fire occurs.
Among lightweight concretes, the most promising option seems to be the production of panels from cellular concrete, specifically from foam concrete, in which the filler is air pores. However, practice has shown that foam concrete panels are characterized by low crack resistance and, accordingly, do not meet the requirements of the building standard , , , .

Figure 2 - Dependence of shrinkage of foam concrete samples with a density of 900 kg/m3 with different amounts of polystyrene foam granules:
1 – cement + sand; 2 – the same, + 0.1% fiber; 3 – cement + 70% sand and 30% ash; 4 – cement + sand + 10% polystyrene foam + 0.1% fiber; 5 - cement + sand + 20% polystyrene foam + 0.1% fiber
The data obtained show the positive effect of fibers and, especially in combination with the addition of expanded polystyrene grains, on the shrinkage of foam concrete. The addition of 20% by volume of extra-light aggregate reduces shrinkage to 0.6 mm/m, which almost meets the requirements for autoclaved cellular concrete (no more than 0.5 mm/m).
At the same time, according to experimental data (curve 3, Fig. 2), replacing 30% sand with ash sharply increases the shrinkage of cellular concrete (up to 3.2 mm/m), which even exceeds the permissible norm for non-autoclaved cellular concrete (no more than 3 mm/m).

Figure 3 - Forming panels on a cassette installation (a) and unmolded panels (b)
3. Conclusion
As a result of the research, a composition of lightweight concrete and a production technology for producing panels for constructing non-load-bearing partitions in multi-storey buildings and structures have been developed.
A technical and economic analysis and calculation of sound insulation have established that the best option is to manufacture panels from non-autoclaved foam concrete with a density of 900 kg/m3. To reduce shrinkage and eliminate cracking, 20% by volume of polystyrene foam granules is introduced into the foam concrete composition.
It is shown that for manual installation of panels, their dimensions must be limited in length. In particular, the width of the panels is adjusted to the height of the room (2800-3000 mm), the thickness, to ensure sound insulation, is within 80-100 mm, and the length is 500 or 600 mm.
